Stylish building facade design
Looking for a good designer for building facades?
Would you like your building to be one of the best in the city?
Want your building look stylish,new and up-to-date?
We have created a way that you can easily have a stylish and unique building look wherever you are in Iran.
You do not need a meeting.
You can contact our consultants wherever you are in Iran
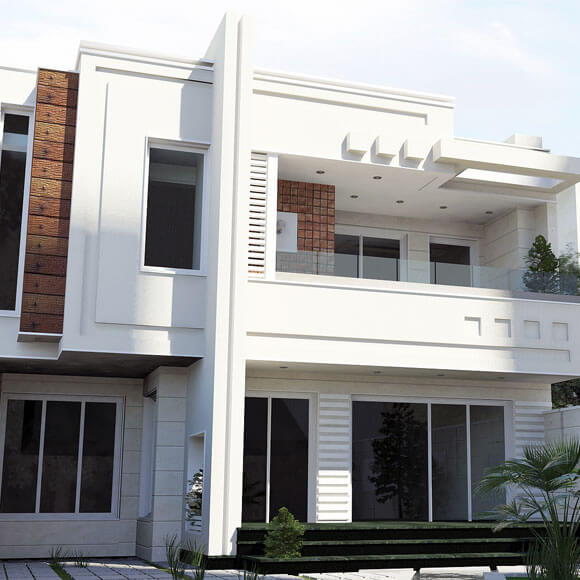
Modern facade
The modern landscape uses its own rules and regulations in the visual system and urban space;The use of vertical and horizontal and angular rhythms as well as new materials and new technologies adds to the charm and dynamism of this style.
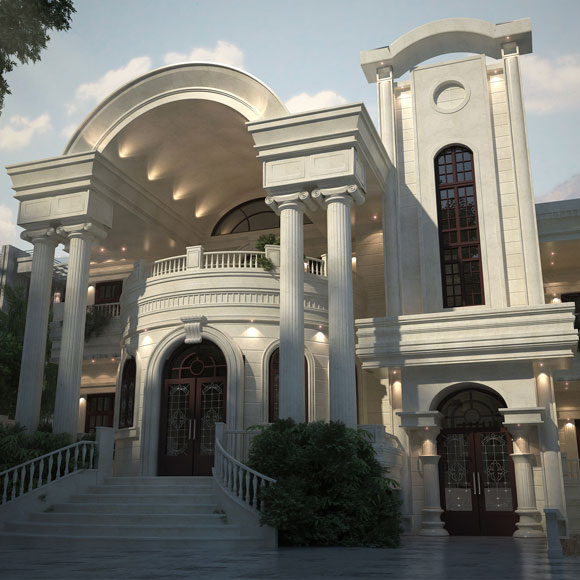
Classic Facade
Classic or Roman facade is one of the most beloved building facades in Iran;Symmetry is one of the most important principles of designing a classic facade.The classic facade is very original.
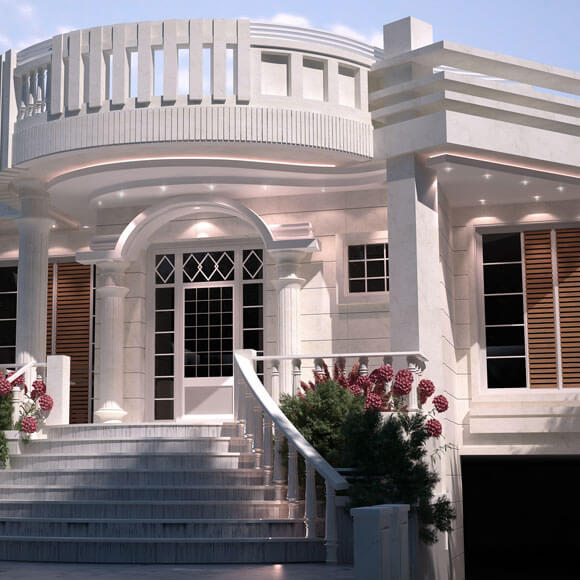
Neoclassical facade
The neoclassical facades draws on ancient Roman and Greek architecture and the style of Renaissance architecture as well as the Baroque.The neoclassical facade is a modern style with a layered layered architecture and classic facade.
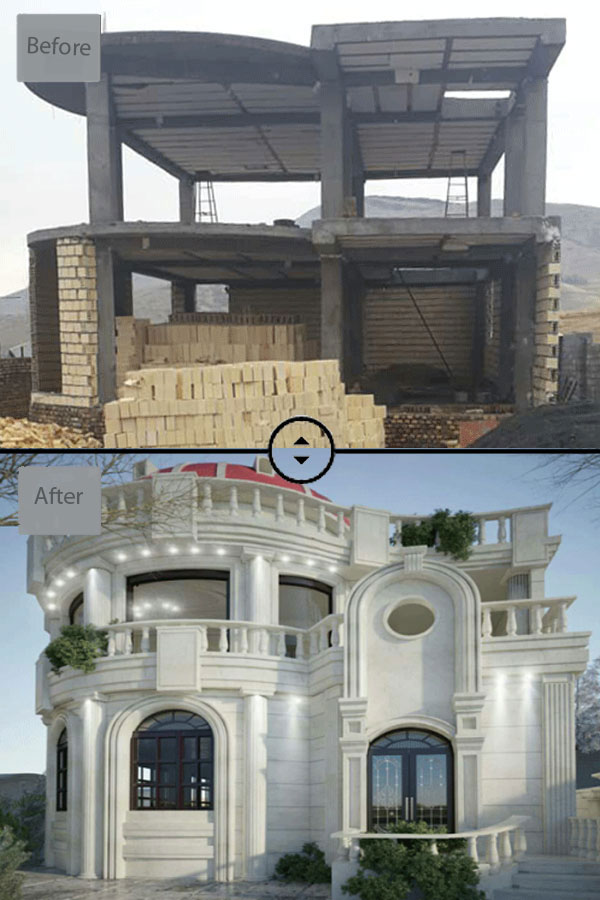
Roman facade with Abbas Abad stone
• Client Name: Seyed Iman Rahmani
• Project Location: Arak
• Designer: Engineer Abolfazl Mojahedi
• Design style: Classic
• By: House Architect
Over 100 models of stylish and luxurious building facades
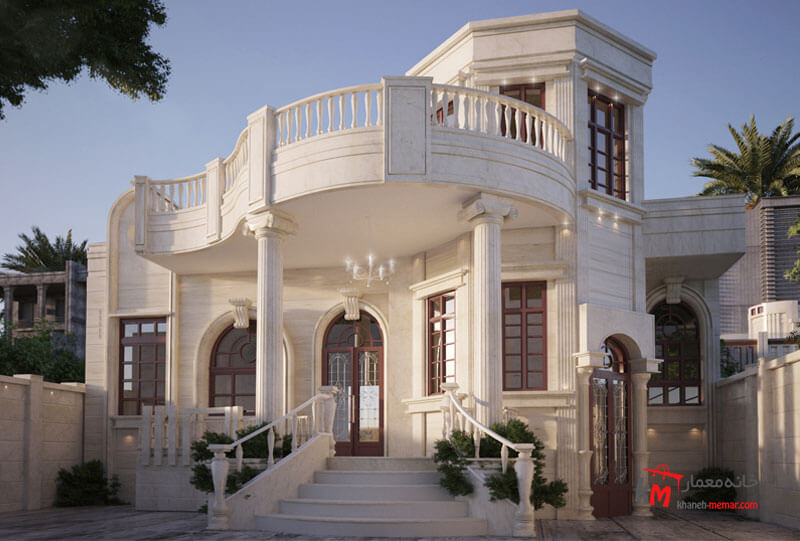
The modern facade composition on the classic shell is a feature of this style.The Abbas Abad Travertine stone facade and the use of vertical rhythms have added tremendous visual appeal to the building facade.
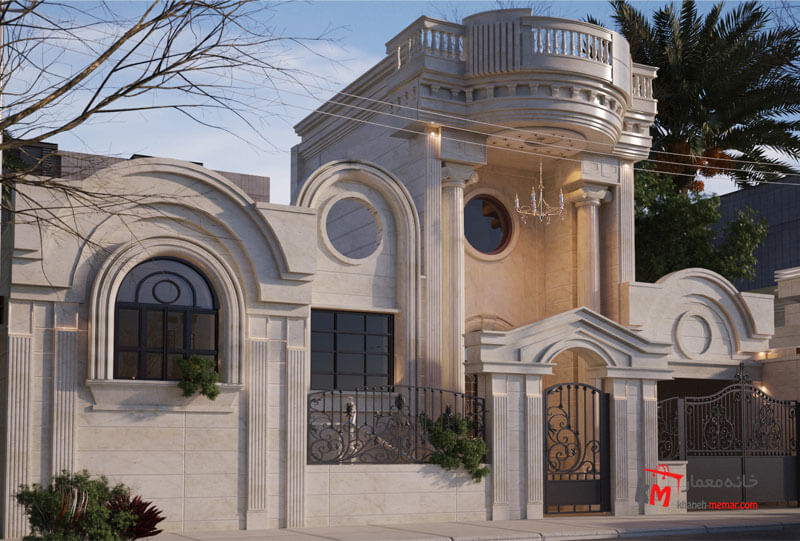
Creating a backyard and retreat on the north side of the above plan using looms and ferns,It has made this building extremely beautiful Wrought iron fences also induce a transient sense of inward and outward.

The classic facade is a duplex villa and the material used in this facade is white Abbas Abad stone.
The facade design is best done and gives the building a special look.
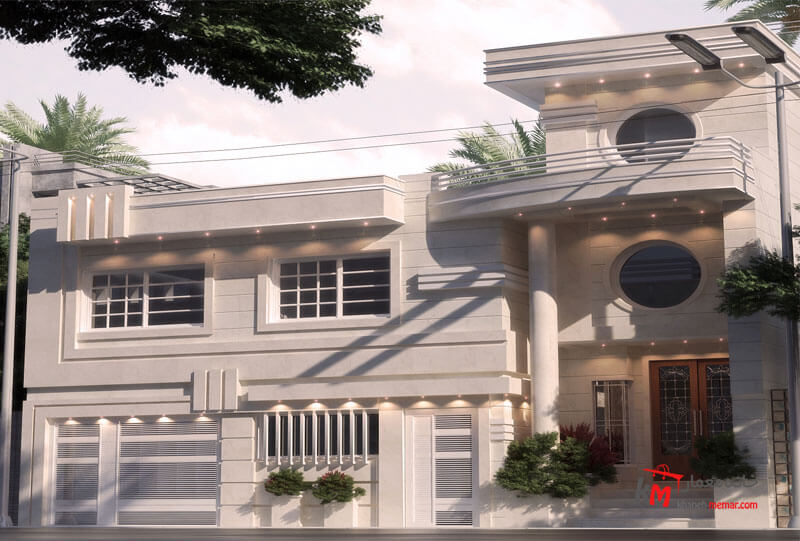
The exterior of this AutoCAD architectural map is made of white solid stones,Designed on a plot of 300 square meters,it has two floors. More details about this project can be found at the Architect’s Home Site.
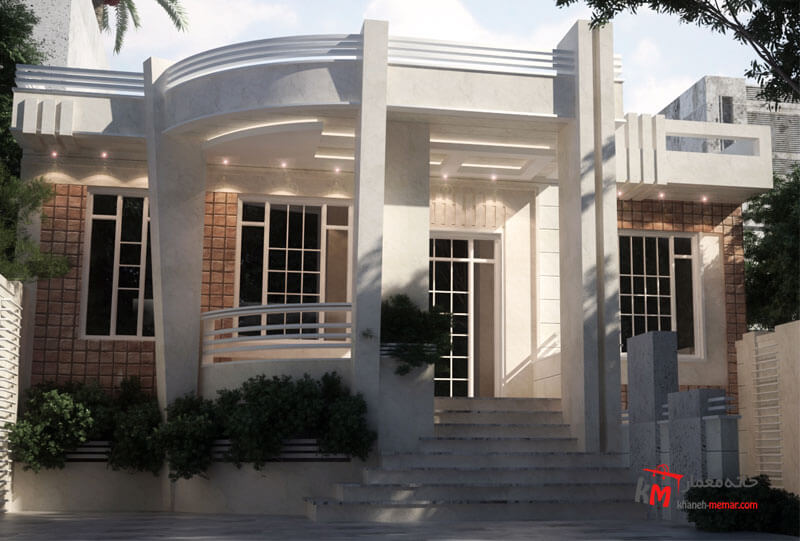
The view of this AutoCAD map is a combination of stone and brick.The combination of stone and brick together creates eye-catching beauty.The facades and recesses on the facade of the building doubled the beauty of the building and created a beautiful facade.

This modern facade is one of the most beautiful views.Horizontal and vertical rhythms,along with various materials of stone and brick that give it a wonderful view;And it captures every viewer’s eye.Click Plan and Building facades to see more details about the product.
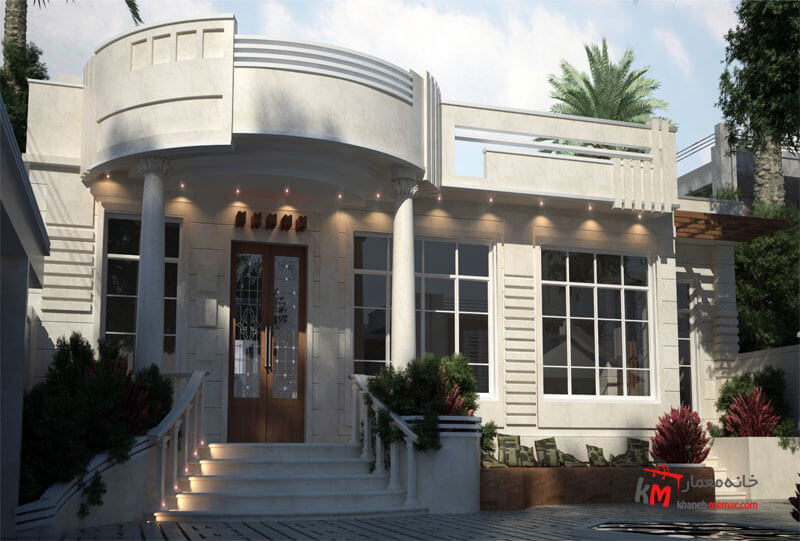
This facade is a two floor villa map designed on a 16×25 floor area.The design of this beautiful facade is presented with decoration.
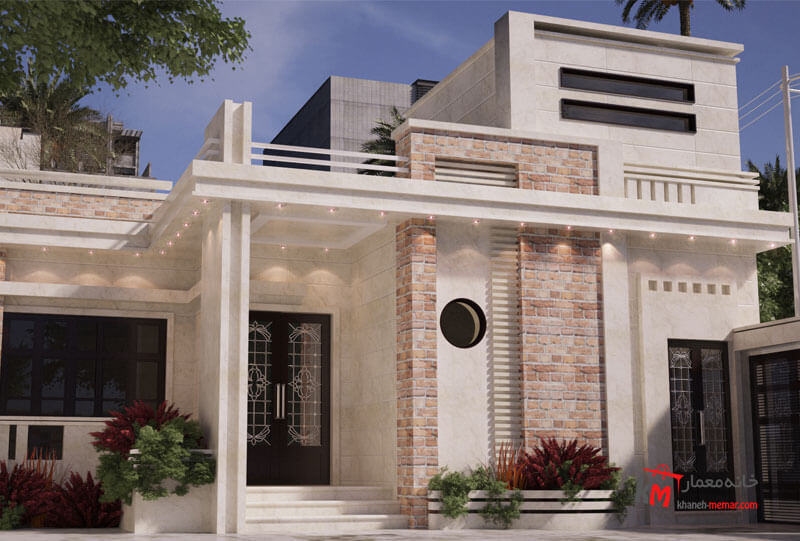
The facade of the building reflects the identity of a building and if it is beautifully designed;The eyes of every viewer are stunning.This is a map of a one-floor building that has been beautifully identified.

You can see the exterior on the site of Plan in a land of excellent location.This one-floor villa design,designed as an urban garden,also features a landscaped space.
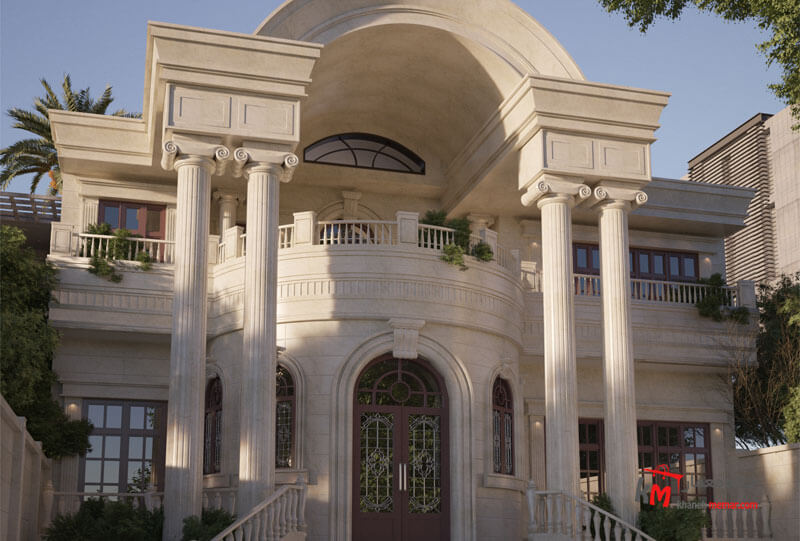
Duplexed building facades on 440 m of land. Includes complete file of architectural map and building facades.You can see the map of the duplex building on our site.
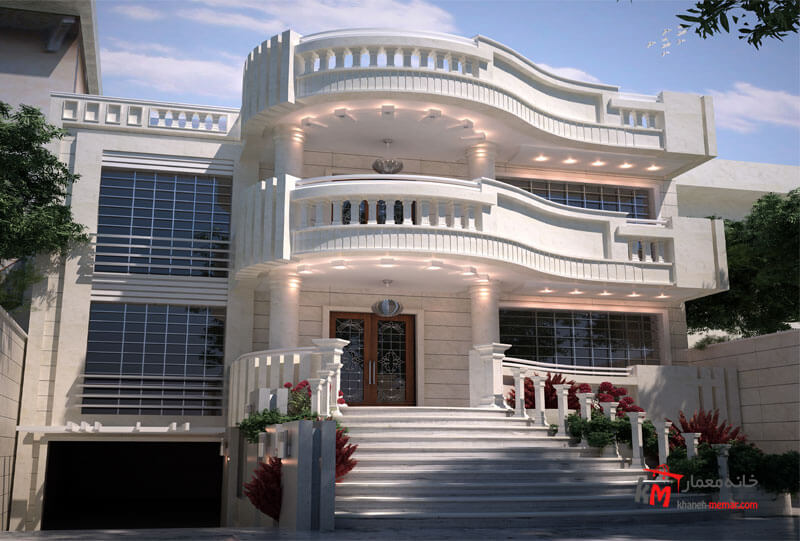
This home architecture map view is designed to be 24 meters long and 10.5 meters wide.This product package is complete;That is,in addition to the facade and the architectural drawings of the decoration provided with it.I suggest you visit this product.
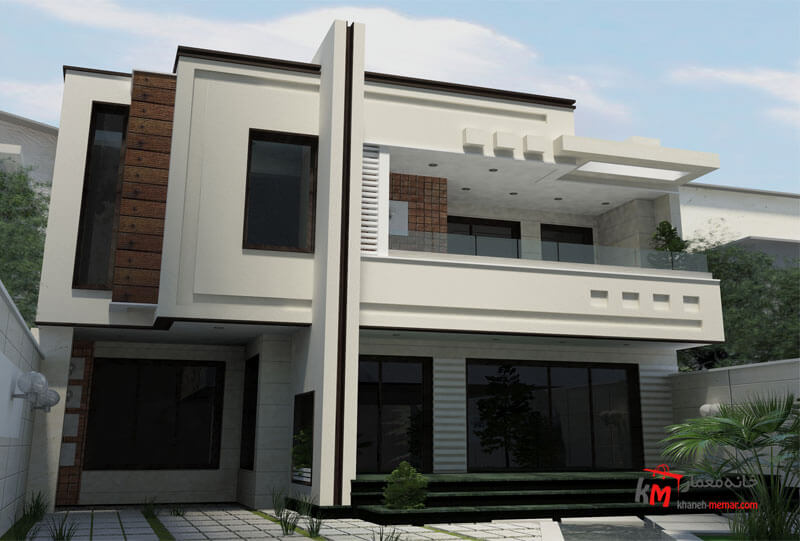
The facade of the building is modern designed and the material used is Abbas Abad white stone;Is a two_floor duplex building that you can click to download the AutoCAD Residential Plan for this facade.
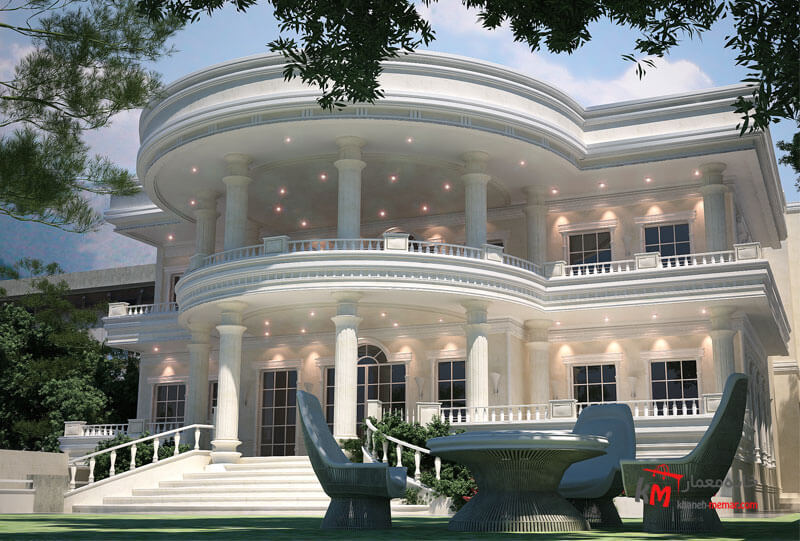
The facade of the building is classically executed and very eye-catching.The materials used in this facade are travertine stone.Click here to download the AutoCAD Residential Plan file.
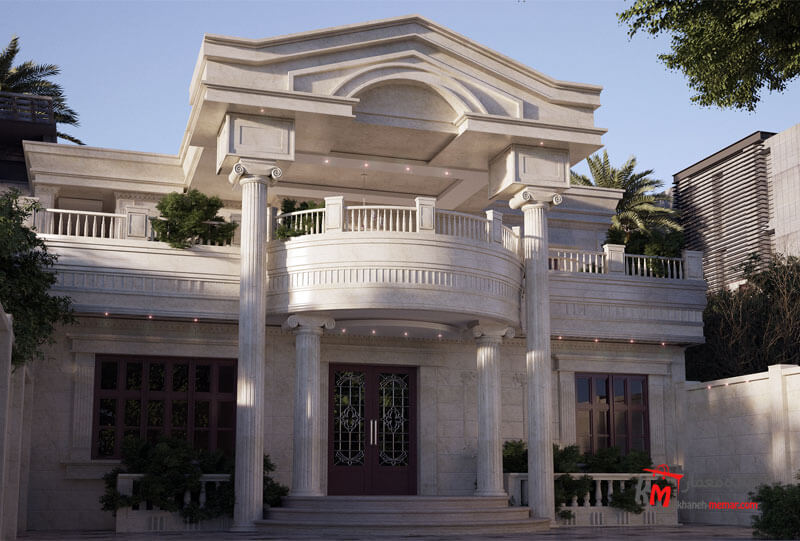
The south facade of the building has four stone pillars and the pillars have given identity to the building.The flower boxes next to the staircase were built for the green of the entrance and for a better sense of arrival.
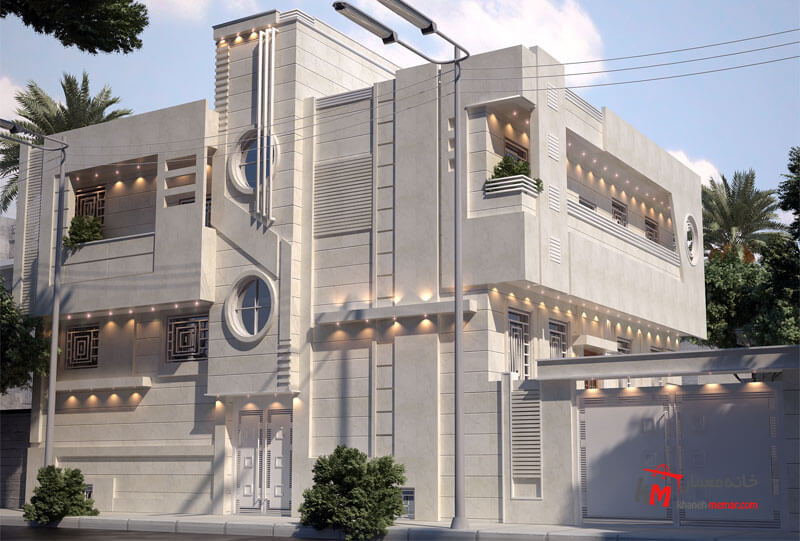
The facades of the building is modern,executed in travertine,beautifully designed.The AutoCAD Residential Plan is on a 350 square meter plot prepared by the home team of architects.

acade of a three-floor building designed by the architect.The use of Abbas Abad’s white stone in performing this facade has doubled its beauty.You can click to download the Architecture Plan.

The facade of this three bedroom duplex house is modernly designed to serve you. It has two floors.The design of this three bedroom duplex house is very stylish and beautiful despite the limitations of the ground.
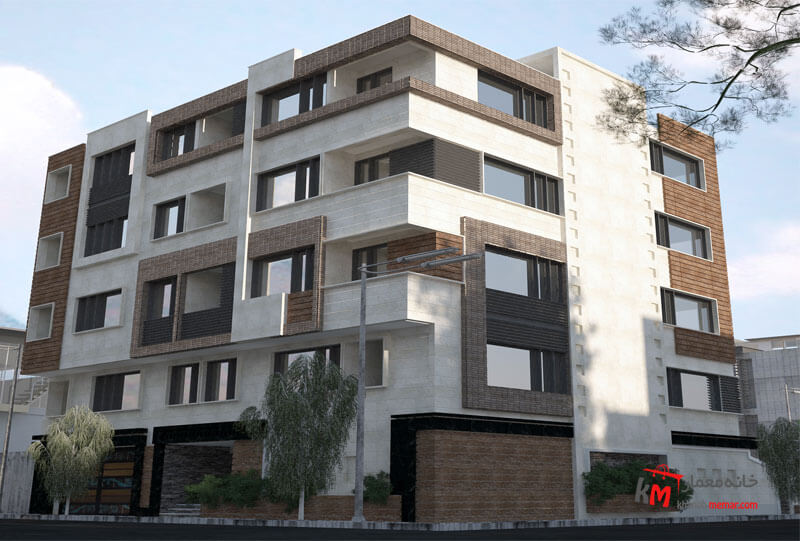
This building facade is a map of a 5-floor apartment plan on a 546-square-Meter land.The use of two color combinations is very nice and adds to the charm of this facade.
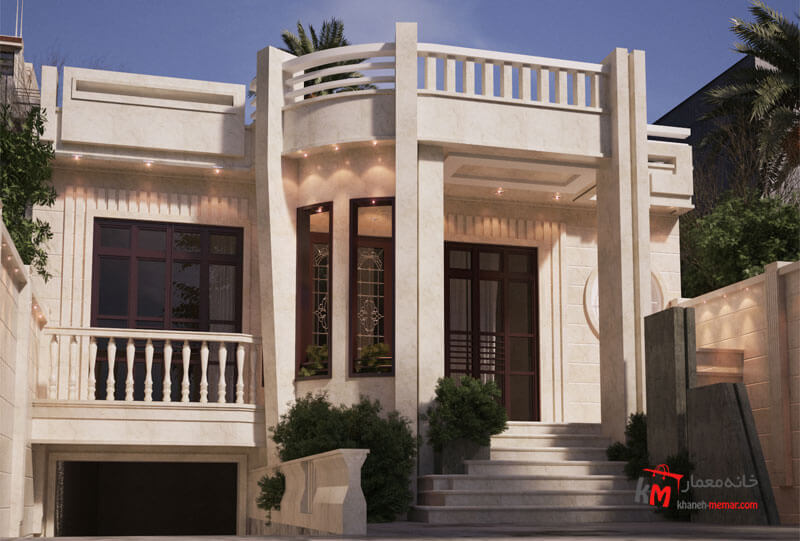
The facade is a two-floor building,30 x 11 square meters,designed by the architect’s team.It is made of sub-zero rock Abbas Abad.
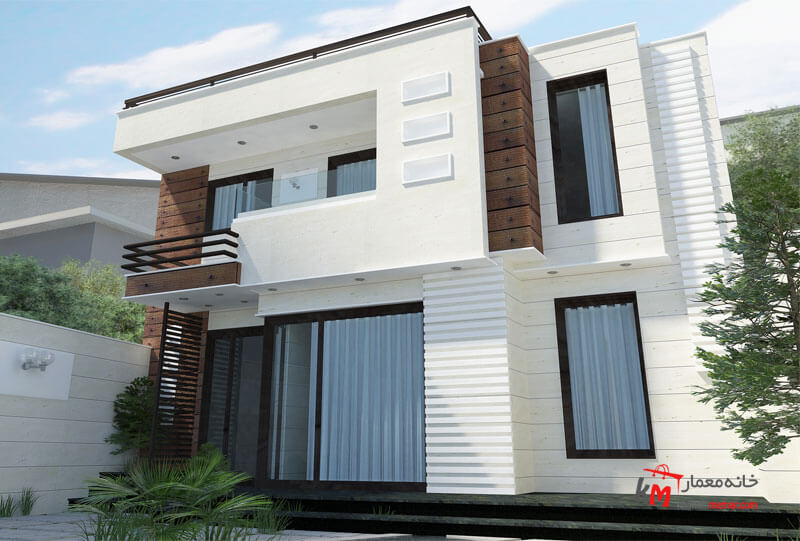
This four-floor residential building architecture is designed as a seven-unit residential complex,And it has been modernized and blended with Abbas Abad stone and techno brick that has doubled the beauty of the building.
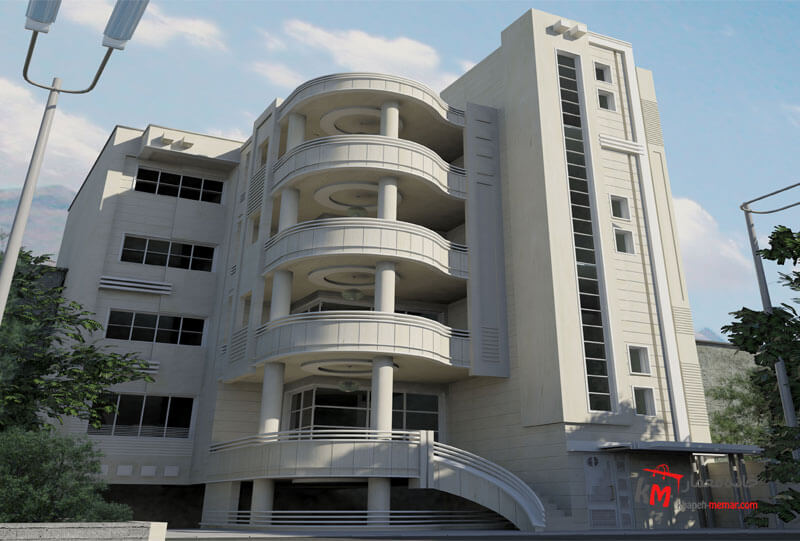
The facade of the 5-floor residential building is made of sub-zero stone Abbas Abad;it also has a yard design.

The facade of the apartment is modernly designed.The materials used in the facade of the building are a combination of Abbas Abad and Antique white stones.The white stone of Abbas Abad,along with the antique stone,creates a contrasting color to the building’s facade for any visitor.
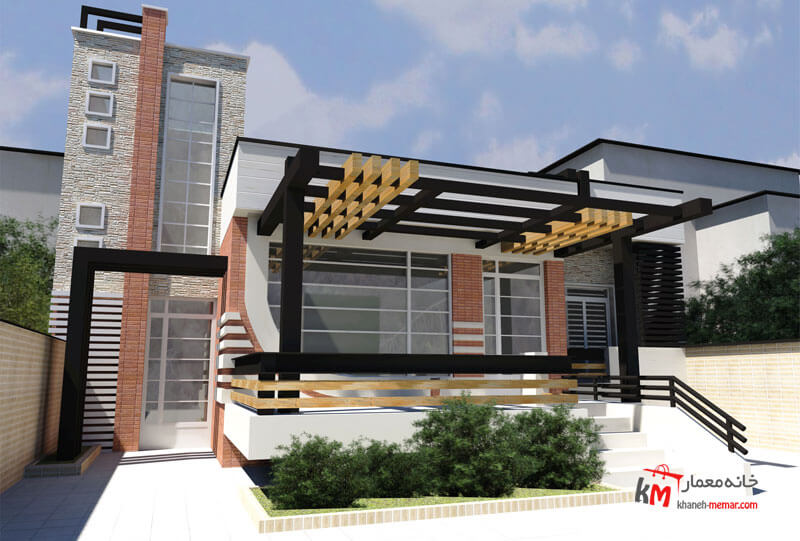
This facade is a one-floor house plan that is a combination of brick and antique stone.These two materials create a spectacular side-by-side view,and the wooden canopies at the entrance to the building make the yard space more beautiful.
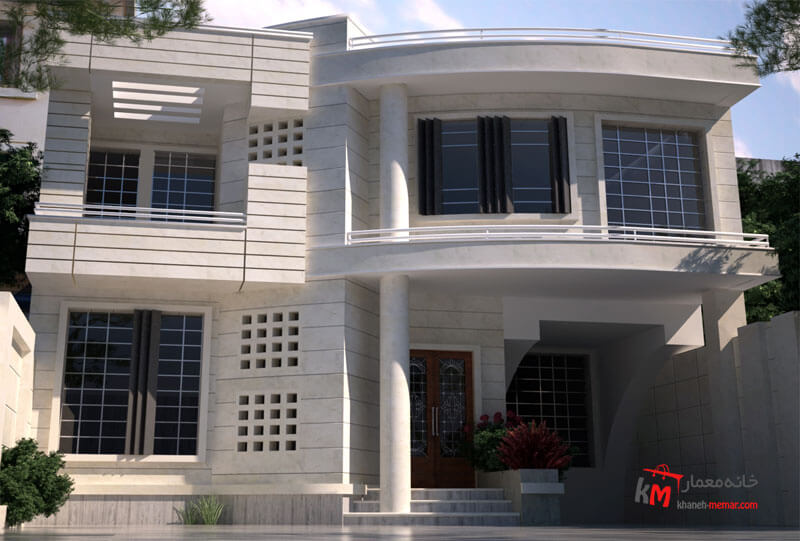
Two-floor building facades, with all duplexes designed on 240 square meters of land For a download of the Residential Architecture Plan, see the Architect’s home page for more details.

The three-floor building has two modern south and east views;This facade is beautifully designed with two materials of stone and brick;Horizontal and vertical rhythms give the view an identity and create a unique look.

What is a building facades?
Statistics show that more than 50 million people are being added to the city’s population in developing countries each year.In Iran too, urbanization has expanded rapidly in recent decades. According to a report released by the Urban and Architecture Information Database,Population growth and people’s desire for urbanization and city life have led to high demand for housing.This,in turn,has created serious problems for urban development.Failure to respond to this problem has led to an inadequate situation such as homelessness and poor housing for many people in the community.

The main reasons for the inconsistency of the facades of buildings
Housing is one of the basic needs of humans.Unfortunately,most of the time in national planning,housing is not considered as a place for comfort and relaxation.And more on the economic side.Some home builders and builders are looking to accelerate sales and return on their capital,They try to make themselves more visible by running a variety of facades of buildings.As a result,this creates a mismatch of buildings across the city.
In the case of housing cooperatives,because of the low budget,home builders and residents and owners are not planning to sell the building.The building is used without any additional operations such as facades.Or,at the least cost,without designing the facade,the size and structure of the building is abandoned.

The literal meaning of the facade .In the dictionary,the facade is defined as follows:The exterior of everything,what is in front of the eye;what is seen from the outside;the exterior of the building and the exterior of the building.

How to think about building theme in architecture?
Recently,after renaming the value of public spaces and the importance of urban life,The facade has regained value.The facade actually ,separates the interior of the building from the outside,and the private environment from the public,too.The facade,informs the cultural status of the building designers and reflects the degree of order in the process of designing the building,equipment and tastes of the designer and owner.
The facade is actually the facade of the building and most importantly the expression that the designer or owner of the building presents itself in front of the outside space.Inside the building,the facade are more private and the facade on the side of the alley are more general.So,the front and back facade of the building are social in character and,on the other hand,characterize the inhabitants’ phase.The facades of each building must also describe the interior of the building while adapting to the public space.

Facade details,building facades and its impact on urban facade
The facades of each building is influenced by the facade of the city buildings in that city.The facade exerts its influence on the squares and streets where it is located.If a building facade is taken into account without considering the facades of other buildings,overall urban facade coordination will be lost.
also
The contradiction between urban and landscape features can be broken if we consider the building to be part of the city and link it to the surroundings in several ways.The facade should be consistent with the surrounding scenery,But in the composition of the parts,the dimensions and materials are also unique.
What is the solution?
The In order for the buildings facades to protect the privacy of its residents,it needs to be more closed and protected than the street.is not really a flat appearance but a transition space between the interior and exterior,with retreat and bulge,terrace space and other areas with interior space.In order for the building’s facade to protect the privacy of its residents,it needs to be more closed and protected than the street.

Position of windows in front view
The facade of the building should aim to create a homogeneous overall structure by fitting in with canopies,windows,door openings, vertical and horizontal structures,ceiling ranges,materials,colors,decorative elements,and more.Windows always produces smooth and uneven with other elements such as open and closed surfaces,walls,dark and light.
It’s interesting here
Due to the repeated number of windows,multi-floor buildings and apartments appear to be orderly,but sometimes due to high light,the number of upstairs windows is reduced and as a result,this order is reduced.

Coordination of building elements in facade details
Separating vertical and horizontal sections has a great effect. it is necessary to harmonize the building elements with the overall dimensions of the building.
for example
In low-rise buildings,transverse dimensions will prevail,or in tall buildings,slim elements look better.In general,portals and doors and windows have a special effect on the facade;Shades,gutters,ceiling protrusions and balconies also create attractive shades.
The effect of differences on the facade
The difference in levels in a facade must be specified;That is,there must be a clear difference between the ground floor,the other floor and the bottom floor.
So the facade in general is actually the order in these differences.

The main facades elements
The window,door,surface and end of the roof are the main elements of the facade.These elements are different in appearance,color and materials.These parameters have different meanings.
Geometric ratios have a great influence on the appearance of fit. Windows can be classified into smaller groups that give it a special shape.
facades can also be different in terms of materials.
The structure and materials of the facade affect the appearance,color and roughness of the facade,as well as the native sources representing the area of each facade. Pop-ups like porches, windows,doors and facades are different all the time.A designer can bring the buildings facades to the highest level of architecture or design it without thinking.

Determine the range of the facade
Determining the range of vision is one of the most important factors in the existence of any perspective. An outline can be successful in answering these questions.
What are the vertical elements of a building?
What is the horizon line and how should the boundary of the building be drawn in the sky?
How to emphasize the edges of the building?
What should be the edges of the building?
If there is a neighboring building adjacent to the building, what does it have to do with the neighboring building?

The horizontal boundary of the building consists of three junction points.
Sky connecting point (end of building)
Ground Connection (Ground Building Location)
The building cover is like a gable roof or roof.
The end points of the building should have the form of finishing the building.
Ground Floor
The ground floor of the building should reflect the principle of sitting on the ground;The facade of the ground floor residential building should be visible to the viewer within the required height range.

Corners of the facade
The corners of the facade are in fact the point of contact of two facades perpendicular to each other. Perpendicular,semicircular or triangular can be implemented in the corners;And each can have different results. At intersections and squares,the harmony of the corners of the buildings on its four sides has a positive effect on the urban landscape.

In the end
In our cities, there is no commonality of views and no shared culture of expression;They also lack coordination materials and do not follow a particular style.
Our Customer Reviews
Building facades are one of the major building specialties that are designed today by architectural engineers.Stylish,beautiful,low-cost building looks demanded by most people in the industry;Those who build massively;And those who build a residential building for themselves.We are going to explain the basic principles of building facades design in a simple and straightforward way.After that,you can also have a charming design for your building by following the basic principles.So stay with us with the most stylish and latest Roman, classic,modern and neoclassical design styles and more.
Common Mistakes
I would like to start from my mistakes that you may be involved with.When I was still not a professional, we had a 6-unit collaborative project under construction that we were working on together.Because I was older in building,so I was referred to technical decisions.I remember that they put me in a car for the view of this apartment and we took a picture of the whole city.Interestingly, we all paid attention to the design of the doors and windows.Finally, we chose the most complicated and complex window design and were happy to design our own building.After years of studying architecture today,I was laughing at my own work.
Residential building facades
The facade of a residential building is composed of two elements and components that you can easily have a stylish and elegant look if you follow its principles.
What are the pillars?
Facade elements consist of vertical rhythm, horizontal rhythm and sky surface.The ideal view should be a combination of vertical and horizontal rhythms.
Man perceives 160 degrees and vertically 140 degrees horizontally.So we have to keep things that are perceptible to the eye in both ways and avoid those that ignore our minds and eyes.
You will never understand the subtle details used at the top of the roof and only the texture that can be a horizontal or vertical rhythm. .
What is the skyline?
The skylight or roof surface is also a part of a facade that an architect should add up and down to the facade of the building’s visual appearance.
What are Building Facade Components?
Building facades components such as columns should be considered in the design of the facade.The design of the doors and windows and all the details that are close to human eyes need more detail.When you come to a work facade to execute your stone building facades,to take a look at a sample of projects executed by them,consider things that are not understandable to you and define what they have done that you describe You don’t see that beautiful.
That’s the mistake most people make.
Master of masonry has worked hard to make mirrored performances fun and enjoyable.But you can only perceive it as a texture with a rhythm.This is because he is about 30 to 40 centimeters away from the face,the face and details are understandable for him.Therefore, the use of details should be in the vicinity of your neighborhood,so you should pay more attention to the height of human vision.

